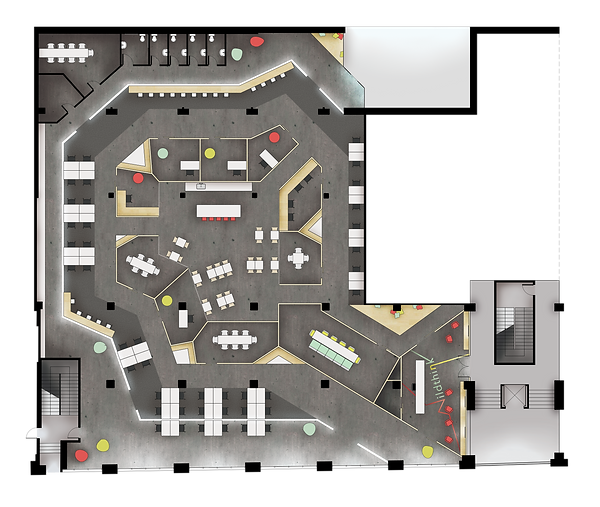
WILDTHINK
corporate
2015

Wildthink is an office design for a digital advertising agency startup. The office is organized into layers of space that encircle a central hub of activity. As the user moves away from the center, the spaces become more linear and secluded. This gives employees a wide, dynamic range of spaces to work and collaborate in. Budget-conscious materials such as plywood, polycarbonate and carpet tile are used strategically to create a fun and collaborative work environment.
The space is characterized by the way that each region is simultaneously connected and disconnected; although the office is partitioned throughout, few areas are vertically enclosed, which allows the occupant to feel present in the industrial space that comprises the whole office.





7
6
5
4
3
2
1
1. RECEPTION
2. PITCH ROOM
3. OFFICES
4. MEETING ROOMS
5. WORKSTATIONS
6. QUIET SPACE
7. WASHROOMS



